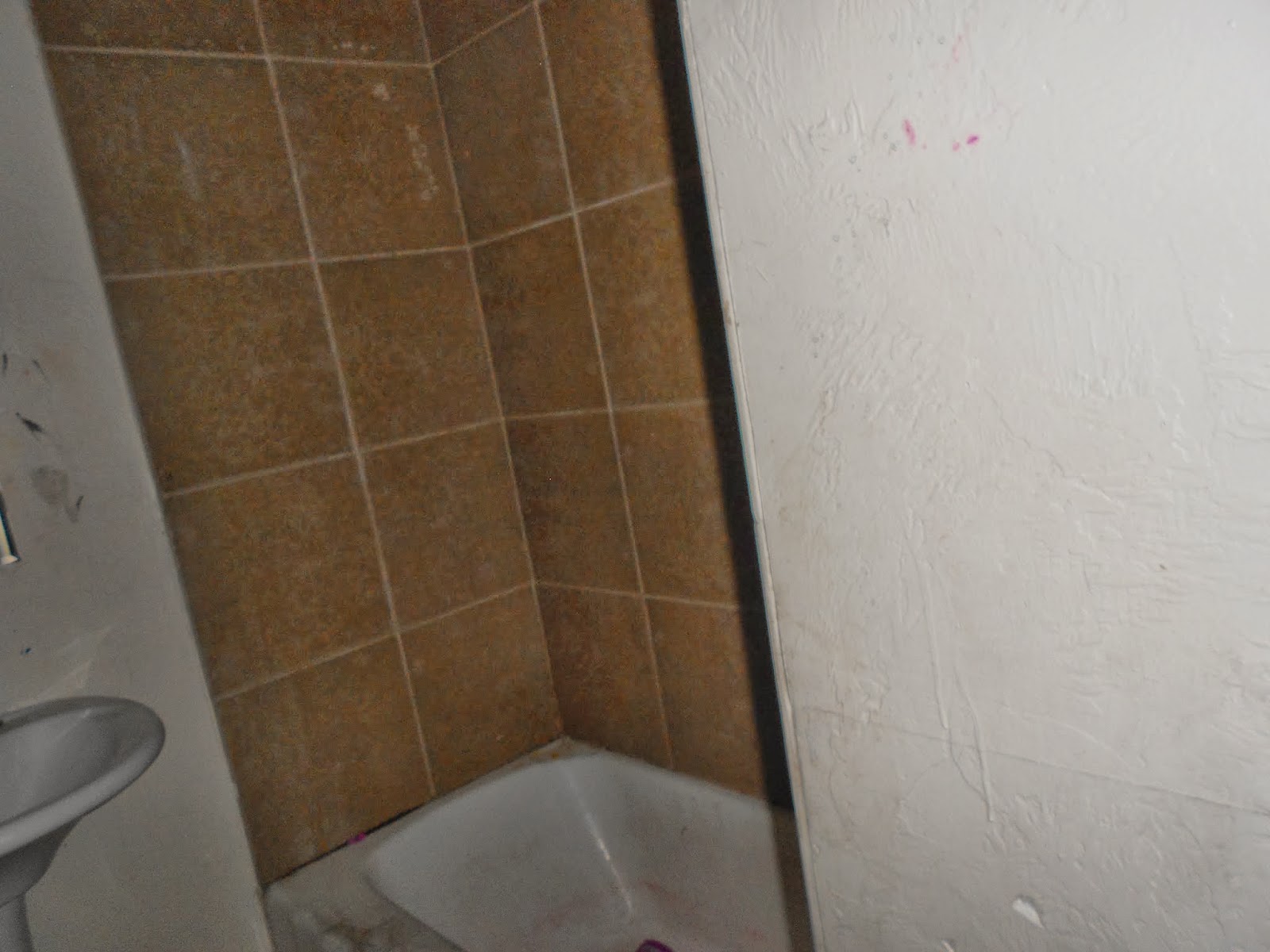Before: Living Room
After:
Before: Kitchen (I think it looks messier after!)
After:
Before: Bathroom (The picture was taken when there was no power on in the house- so it's really not so great.)
After:
Before: Guest Bedroom (Come stay with us! Right now it's mostly being used as a holding station for my craft stuff until the family room gets new carpet.)
After:
Before: Jared's Office
After:
Before: Laundry Area/Side Entry (Before this had a door that wouldn't even close because someone had kicked the door in.)
Before: Connector room/wide spot in the hallway- I'm still not sure what to call this area.
After:
Before: Hallway
After:
Before: Caroline's Room
After:
Before: Master Bedroom
After:
Before: Master Bath
After:
Before: Master Closet (it now has the furnace that dad relocated- before there was no heating in two of the bedrooms)
After:
Before: Family Room (This room still needs new carpet, but now has a functional back door and a lovely assortment of free furniture. It's still being used as a kind of work room, but it's nice to have such a nice space to work in :)
After:
That's it! There's still lots of things to be should/could be done.. trim around some doors, roofing, windows, yard work, electrical, organizing, hanging pictures, et al, but it's come so far and it really is a very nice and comfortable home. We're so happy to be here!




























Love seeing your house pics!! It looks great! Awesome job.
ReplyDeleteI wanna come see it in person! It looks so good. So exciting to have your own (big) space!
ReplyDelete